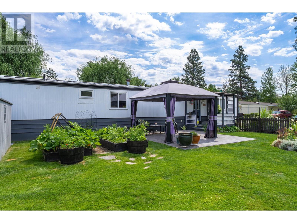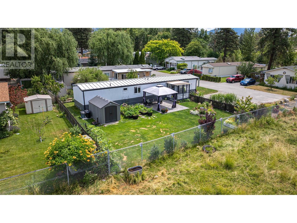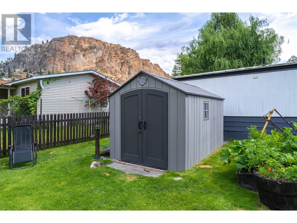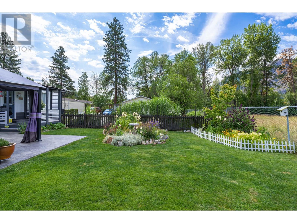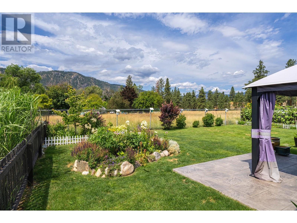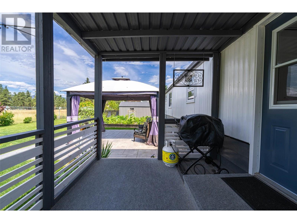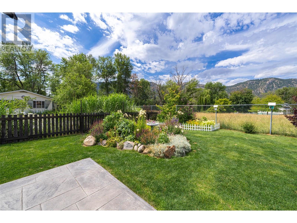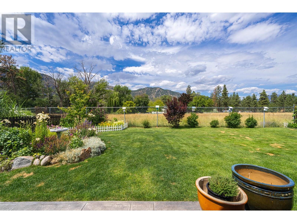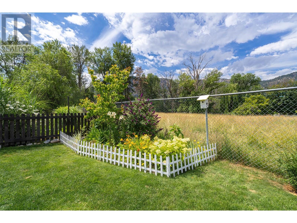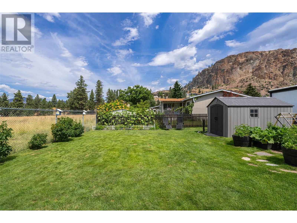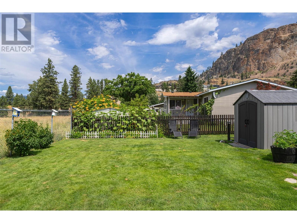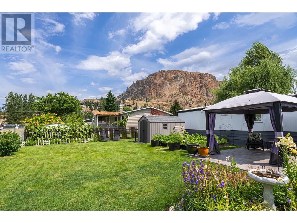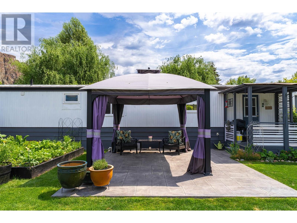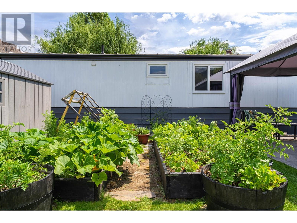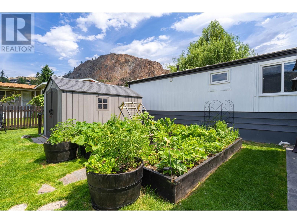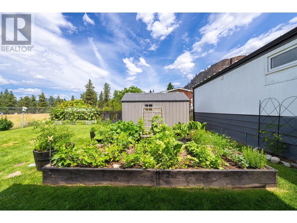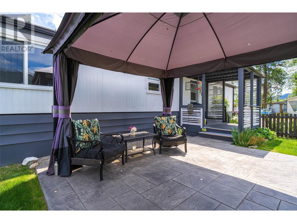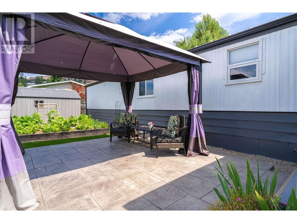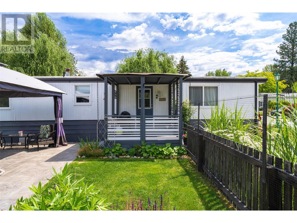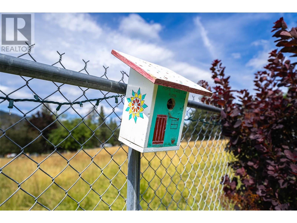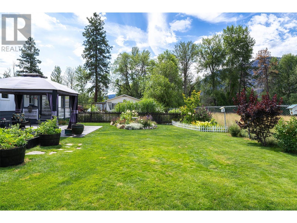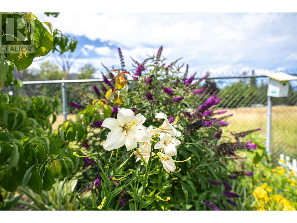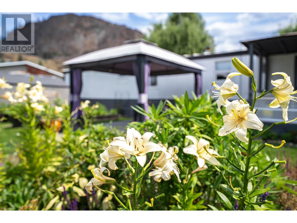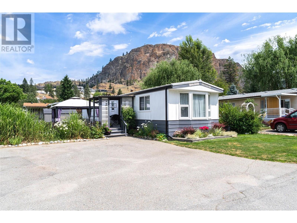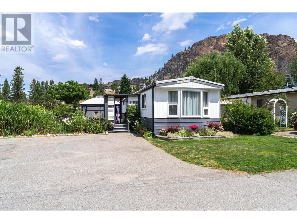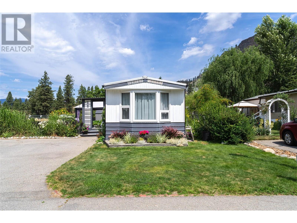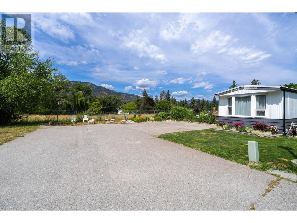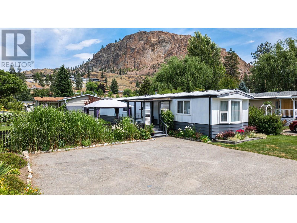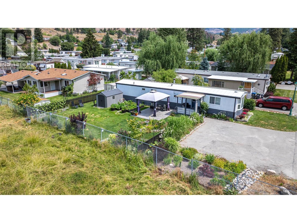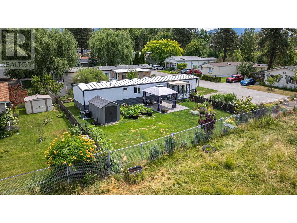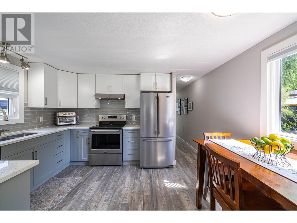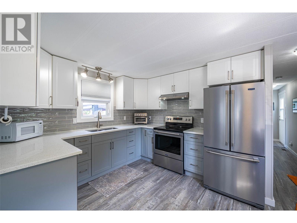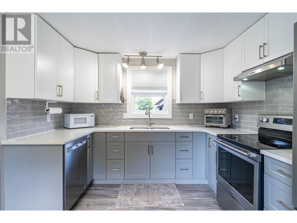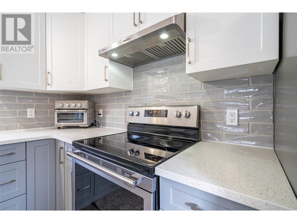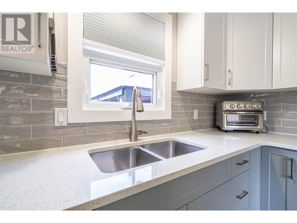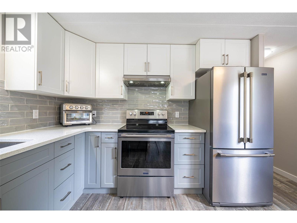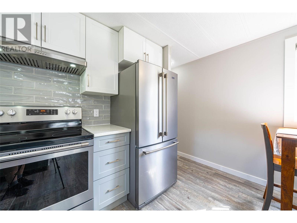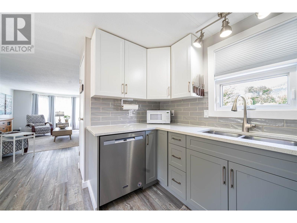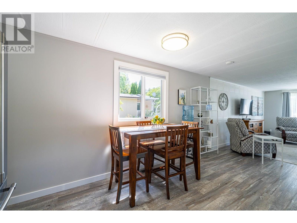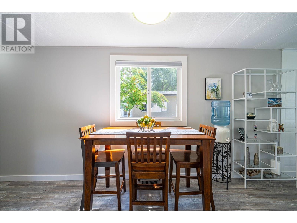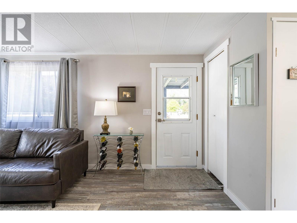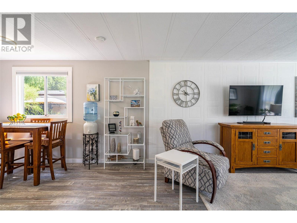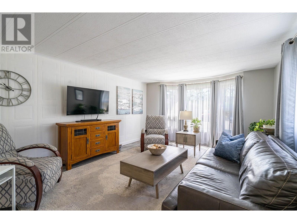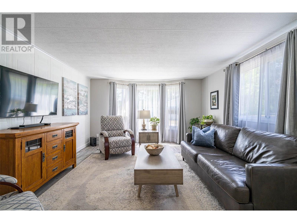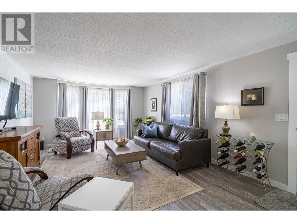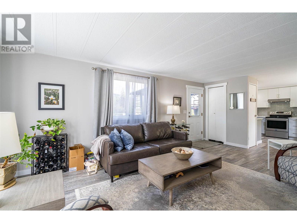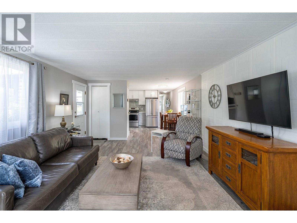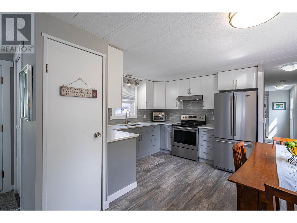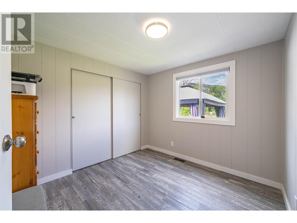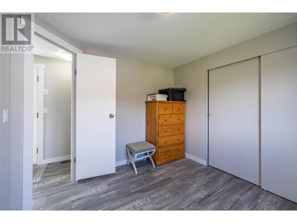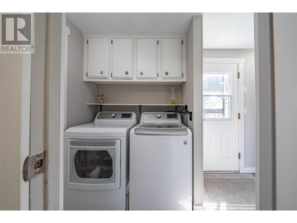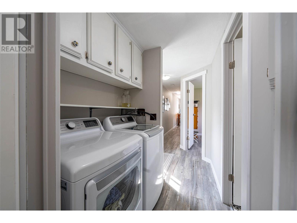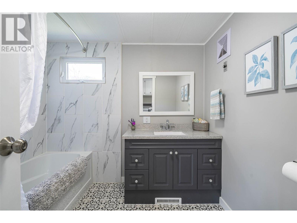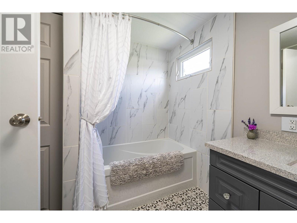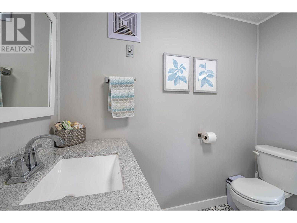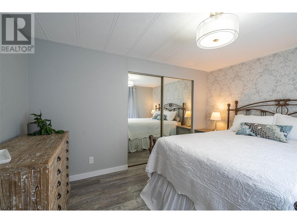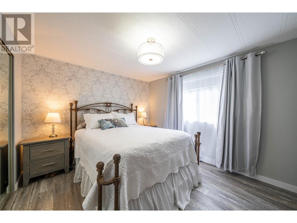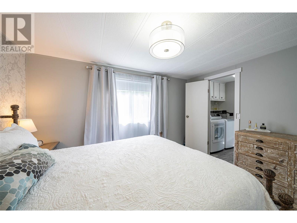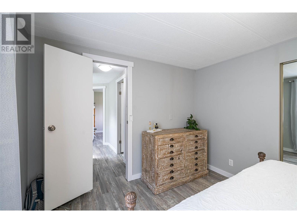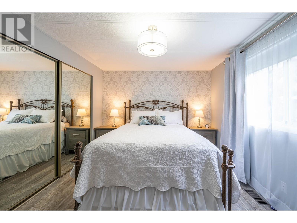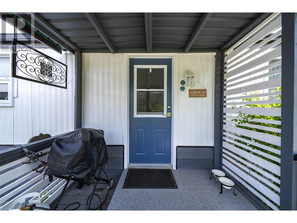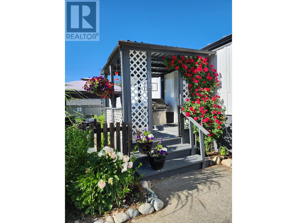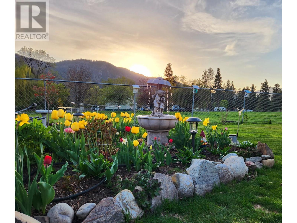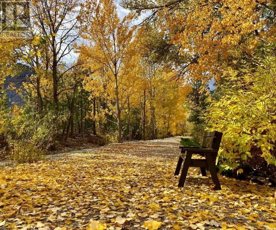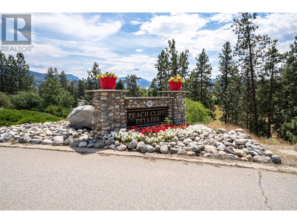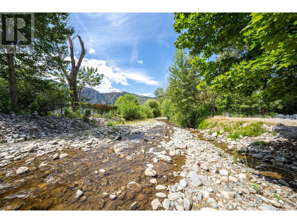4505 Mclean Creek Road Unit# L2 Okanagan Falls, British Columbia V0H 1R1
$279,000Maintenance, Pad Rental
$605 Monthly
Maintenance, Pad Rental
$605 MonthlyPrivate End Lot with Spectacular Views in Peach Cliff Estates! Welcome to one of the most desirable lots in the sought-after Peach Cliff Estates. Beautifully landscaped and fully renovated home offering privacy, space, and stunning west-facing views over open pastureland. Located in the heart of Okanagan Falls, this bright and modern 2-bedroom, 1-bath home offers over 900 sq ft of stylish, open-concept living. No detail was overlooked with extensive renovations, which include contemporary finishings, new appliances (2022), and thoughtful upgrades throughout. The spacious U-shaped kitchen features quartz countertops, soft-close cabinetry, and picturesque views perfect for preparing meals and entertaining. Step outside onto the 17x14 stamped concrete deck, complete with gazebo and BBQ area ideal for enjoying the unobstructed sunset views with friends and family. The generous yard is fully landscaped with rock features, raised garden beds, a storage shed, and perimeter fencing for added privacy. Additional features include 2 dedicated parking stalls, RV and boat storage available in the park, direct access to the scenic Peach Cliff walking trail along Shuttleworth Creek. Peach Cliff Estates is a quiet 55+ community just minutes to shopping, restaurants and beaches, local wineries, parks, and more. Centrally located, you’re only 15 minutes from both Penticton and Oliver, offering convenient access to the best of the South Okanagan. Pet-friendly with park approval. No rentals allowed. Don’t miss your chance to own this turnkey home in one of the best locations Peach Cliff Estates has to offer book your private showing today! (id:23267)
Property Details
| MLS® Number | 10354987 |
| Property Type | Single Family |
| Neigbourhood | Okanagan Falls |
| Community Features | Pet Restrictions, Pets Allowed With Restrictions, Seniors Oriented |
| Parking Space Total | 2 |
Building
| Bathroom Total | 1 |
| Bedrooms Total | 2 |
| Appliances | Refrigerator, Dishwasher, Dryer, Range - Electric, Microwave, Washer |
| Constructed Date | 1979 |
| Cooling Type | Central Air Conditioning |
| Heating Type | Forced Air |
| Roof Material | Metal |
| Roof Style | Unknown |
| Stories Total | 1 |
| Size Interior | 924 Ft2 |
| Type | Manufactured Home |
| Utility Water | Municipal Water |
Land
| Acreage | No |
| Fence Type | Fence |
| Sewer | Septic Tank |
| Size Total Text | Under 1 Acre |
| Zoning Type | Unknown |
Rooms
| Level | Type | Length | Width | Dimensions |
|---|---|---|---|---|
| Main Level | 4pc Bathroom | 8'6'' x 7'4'' | ||
| Main Level | Primary Bedroom | 12'9'' x 10'6'' | ||
| Main Level | Bedroom | 9'4'' x 9'11'' | ||
| Main Level | Living Room | 20'3'' x 12'10'' | ||
| Main Level | Kitchen | 13'1'' x 12'10'' |
Contact Us
Contact us for more information

